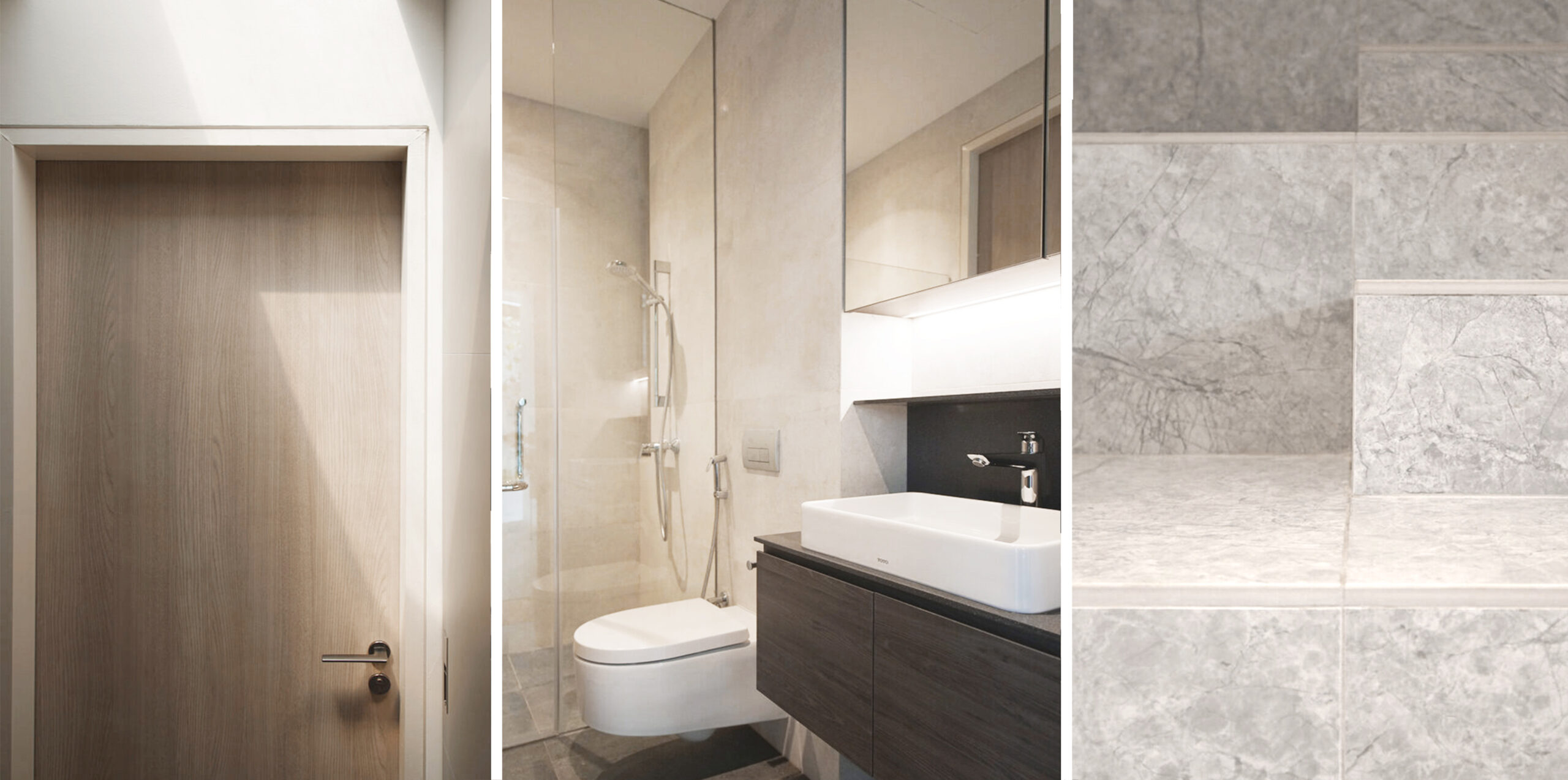17.3.R_A&A to Semi-Detached House at Jalan Kemuning
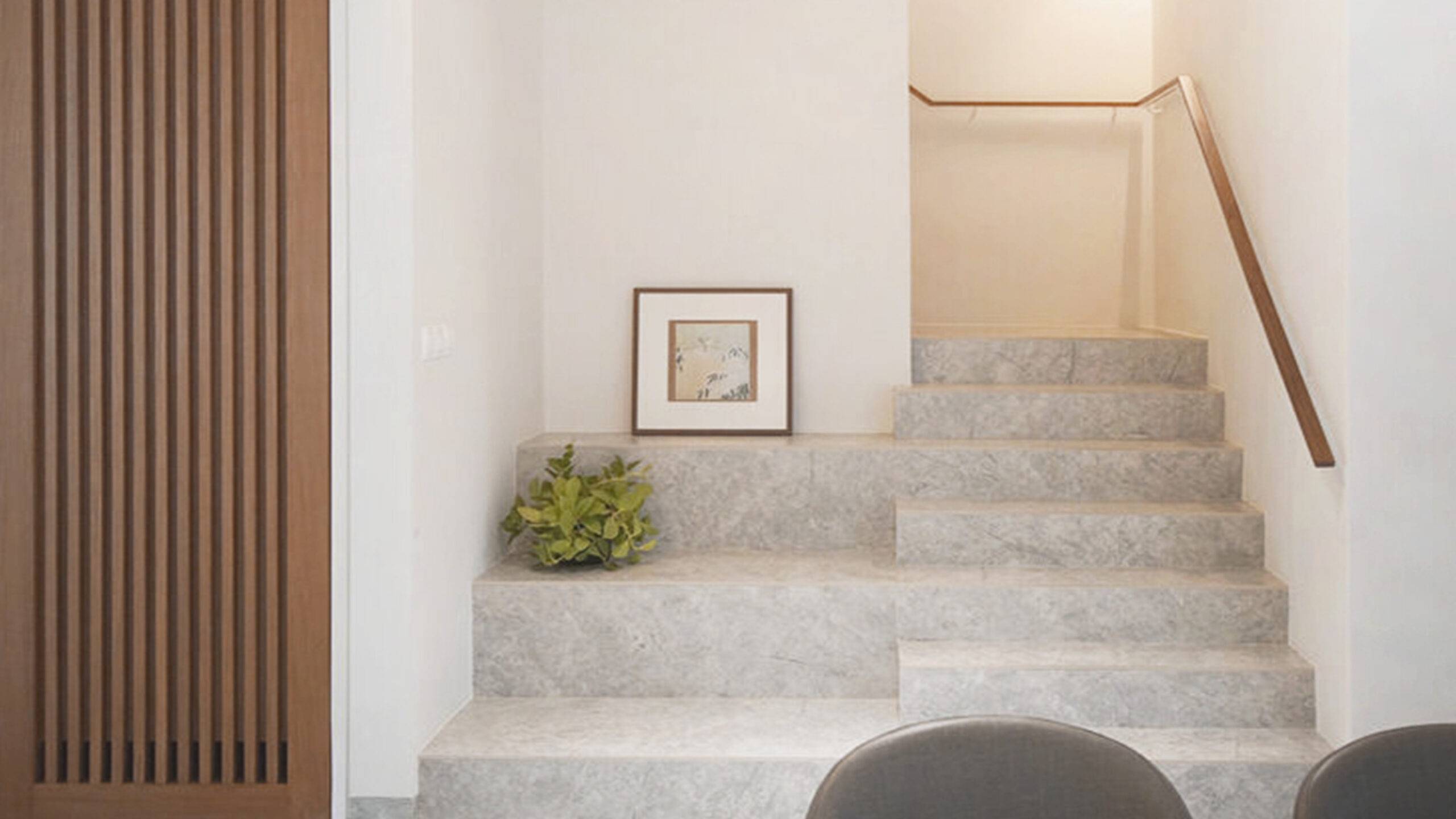
Steps framed by white washed walls at the dining room, designed to form a monolithic transition from staircase to display to sitting area, This gesture opens up the previously enclosed staircase, creates an informal hangout space and provide visual relief at the dining room with the extended depth.
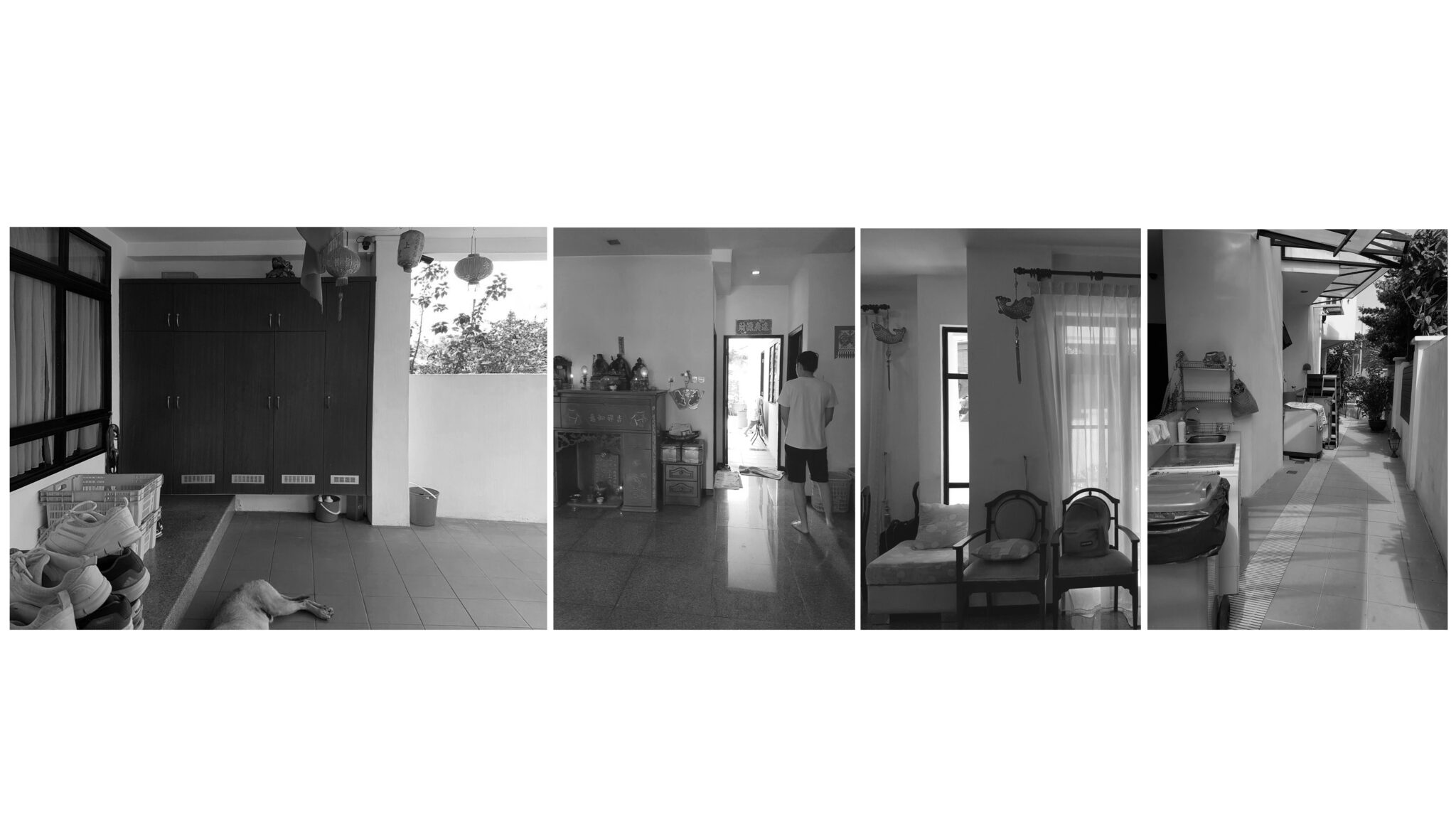
Left to Right:
1. Original entrance foyer.
2. The 1st Storey living was segregated from the dining and kitchen.
3. Due to triangular plot, previous design of the house came with many usable corners.
4. Back of house is isolated and unused.
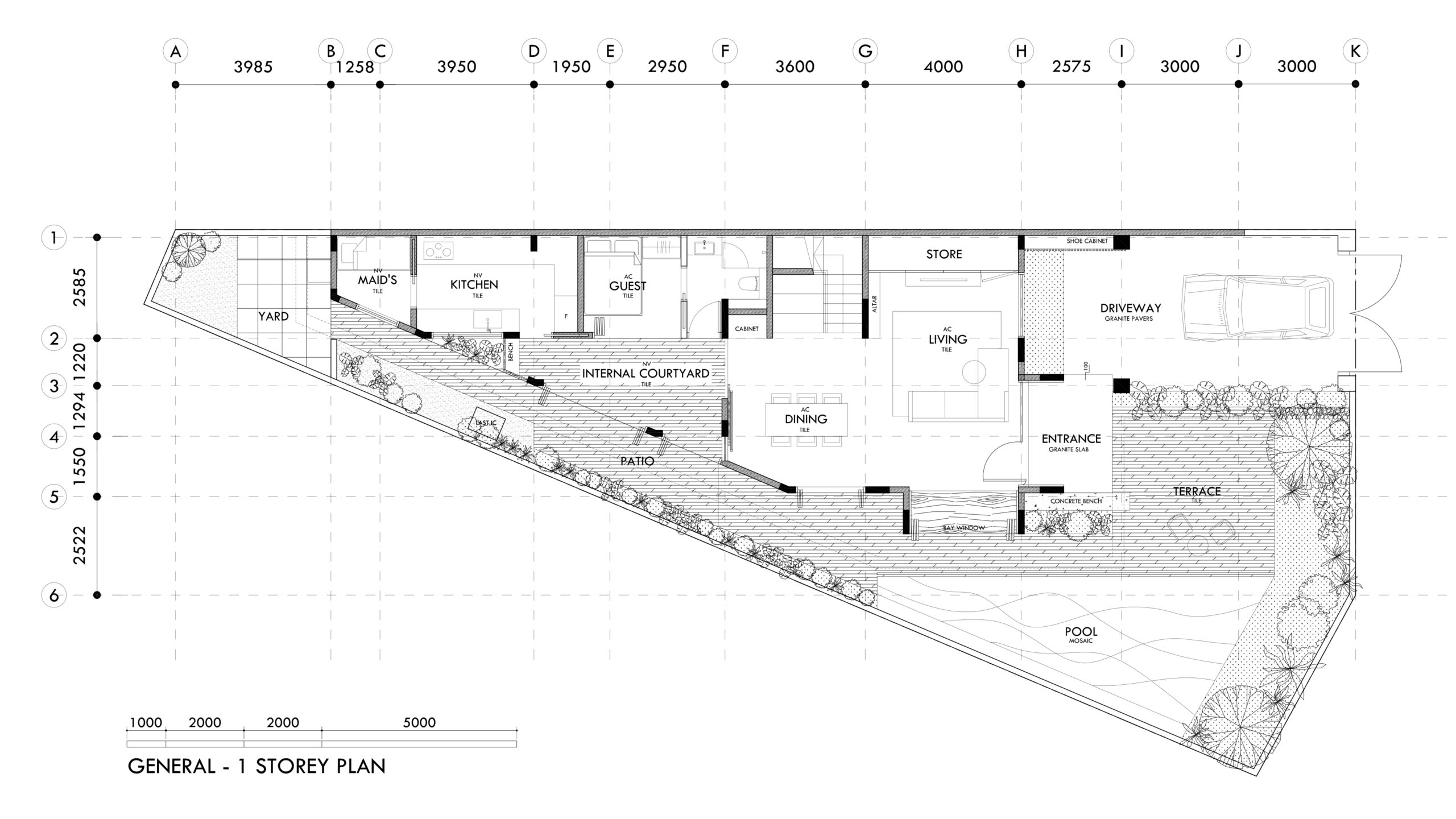
New Design at 1st Storey:
The 1st Storey layout of the house is entirely reconfigured. An internal courtyard is created to reconnect the kitchen, grandparents room and dining area. This new semi-outdoor space is conducive for inter-generation interaction which extends to the pool area through a side patio where the owners kept their own herb garden.
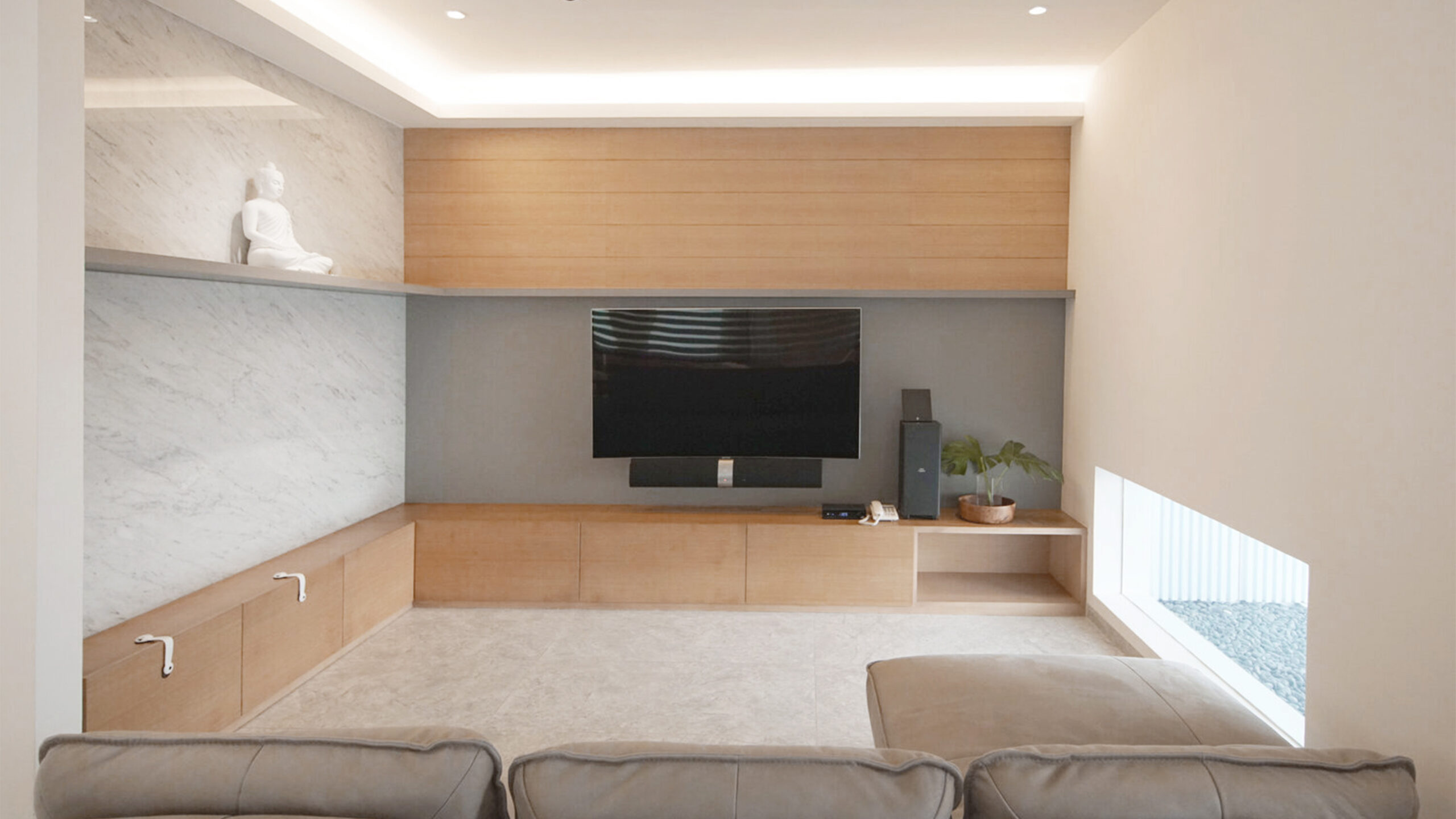
Living Room: The owner wanted a simple alter to be designed at the living area for his daily prayers. White marble is selected for the backdrop of the alter which alludes to a sense of respect and reverence for the worship, yet in harmony with the timber paneled and plastered walls. At the opposite wall, a low height window frames the view of a small pebble garden, towards the utility driveway. This controlled view and light entering the space provide an overall sense of calmness to the living room.
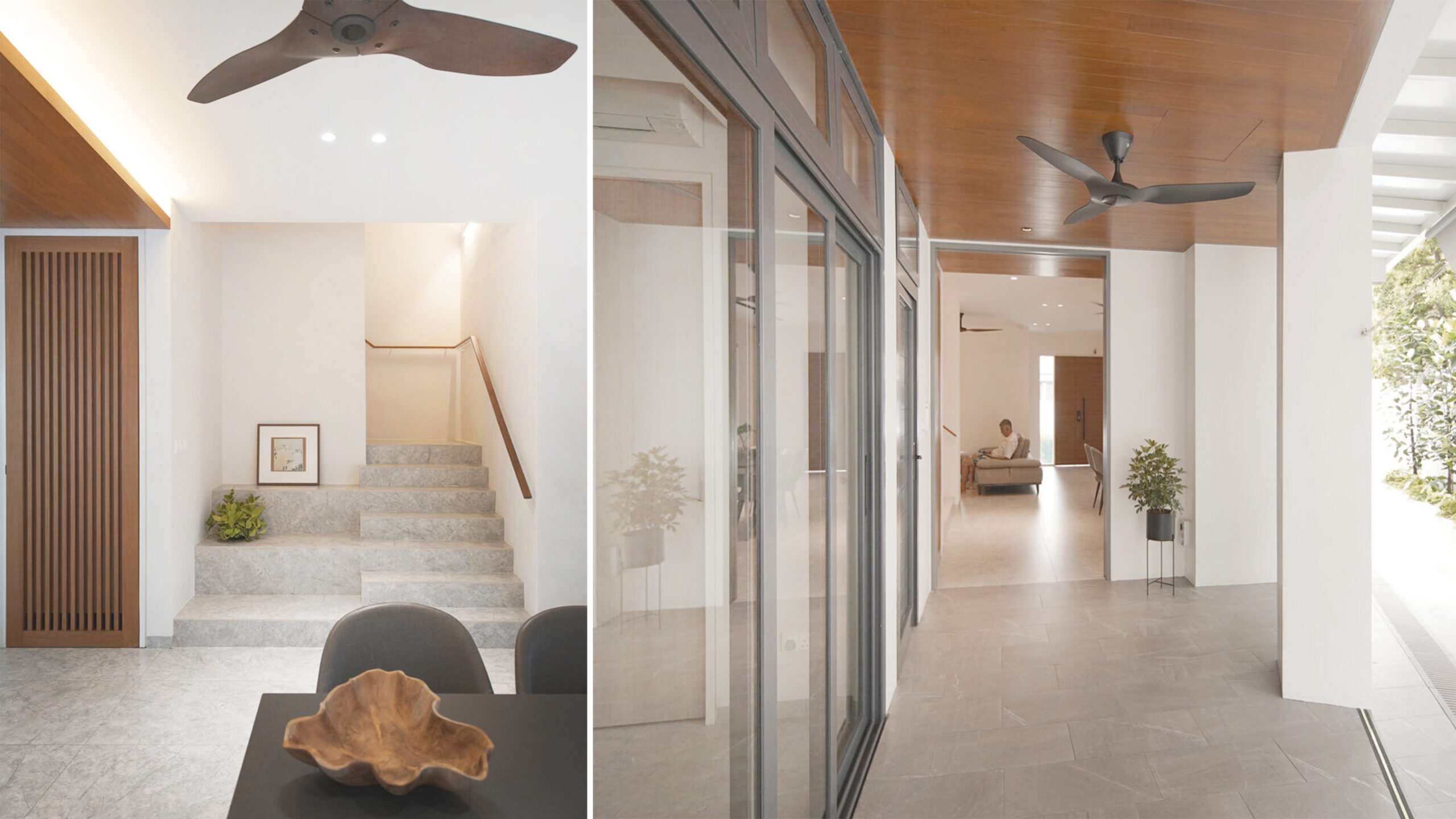
Re-connecting Living to Dining to New Internal Courtyard - The main entrance is redesign to allow access from the living to dining area to the internal courtyard. A full height sliding wall, however, is incorporated in the design to allow the owner the flexibility to segregate these areas when entertaining guests. This maintains the privacy to the internal courtyard and grandparents room.
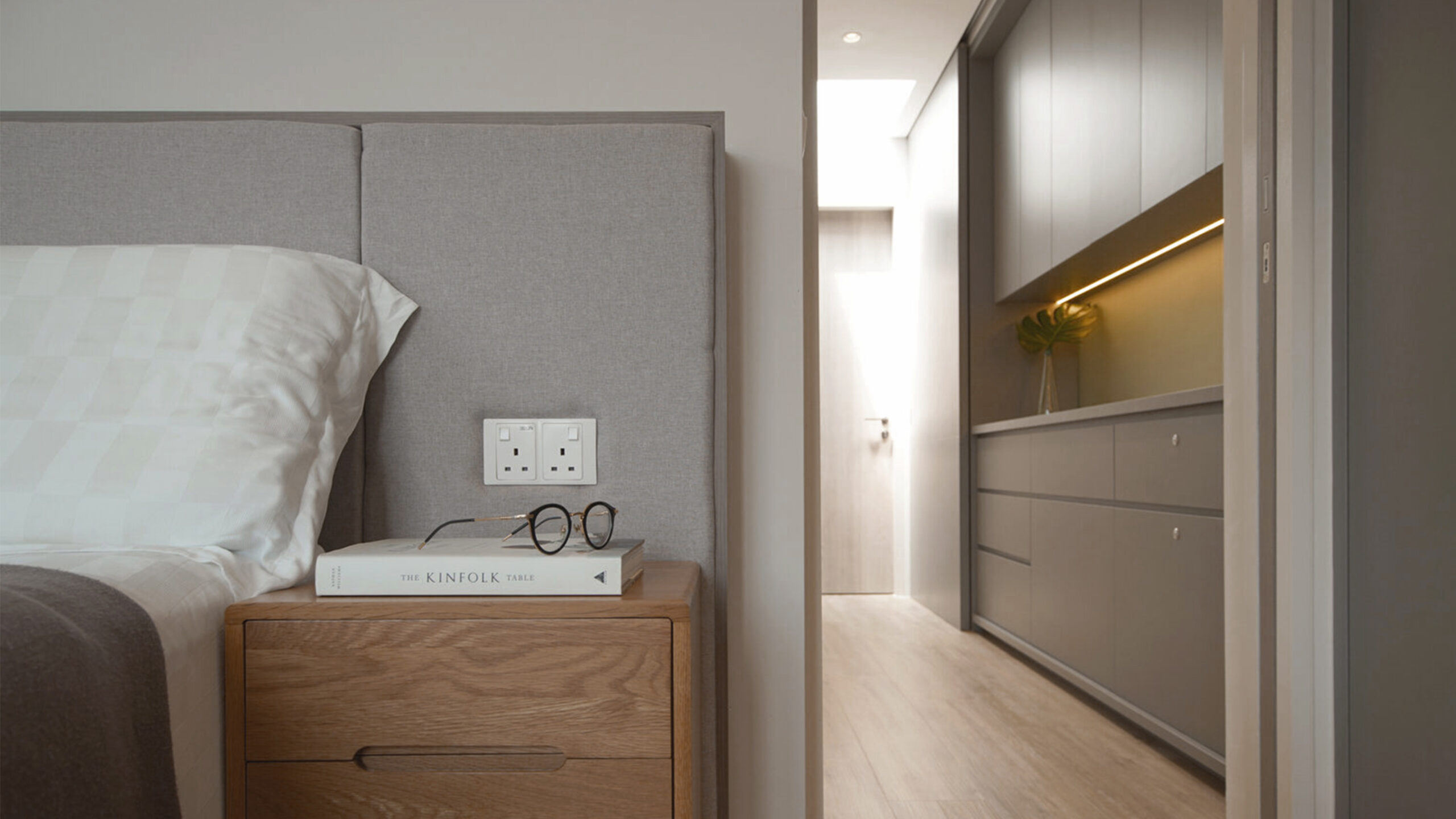
Master Suite:
The entire 3rd Storey of the semi-detached house is reserved for the master suite, which includes the master bedroom with en-suite master bath, a generous wardrobe with make up area, a entertainment lounge/study room, a powder room and store.The design of the built in furniture take into consideration of the owner rituals and needs, and is integrate with switches, electrical and lighting.
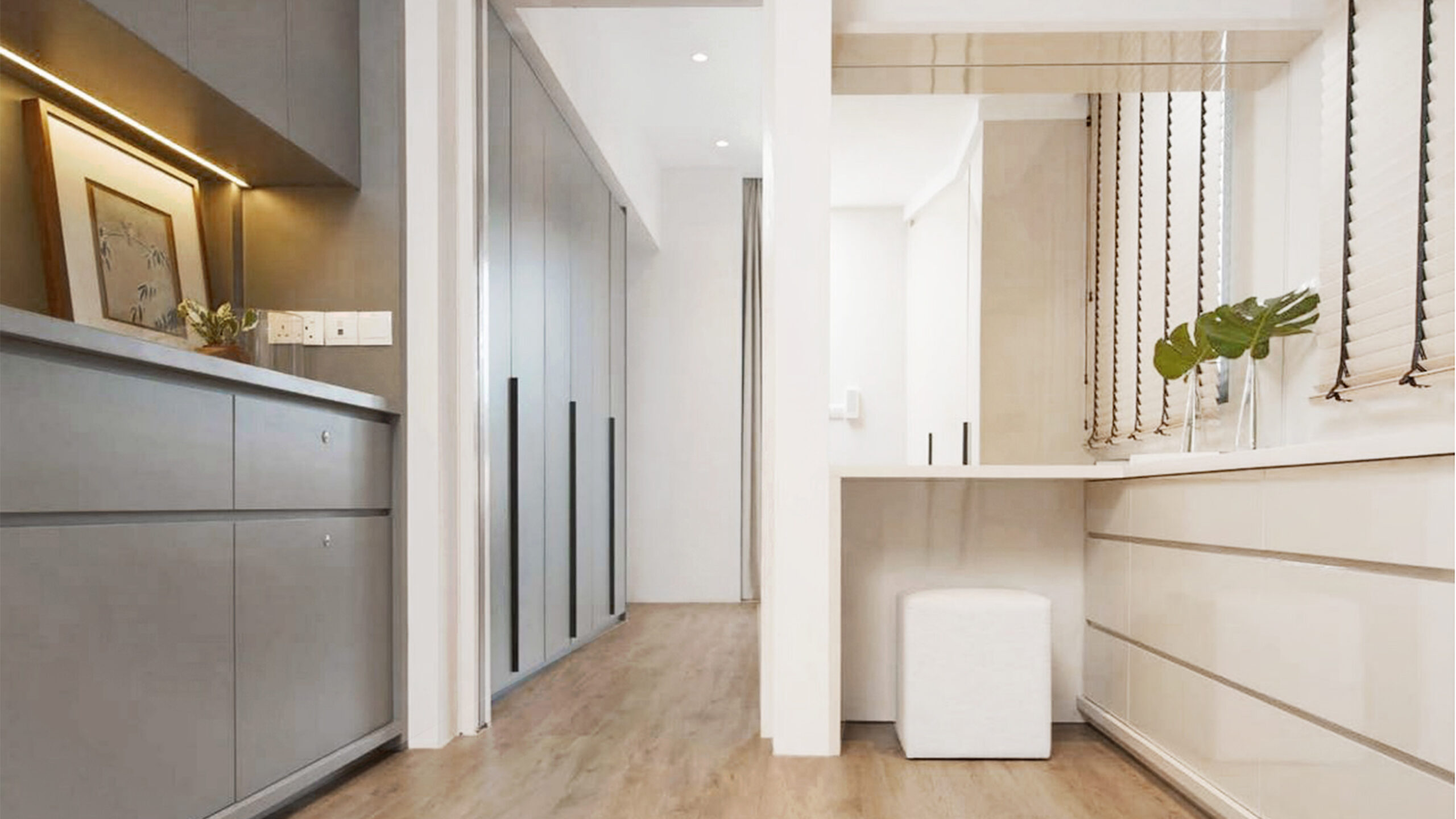
Master Suite – Wardrobe:
The master wardrobe is designed from the master bath to the walk in wardrobe and dresser. The seamless oak flooring suggest that these spaces are fluid and part of the entire master suite.
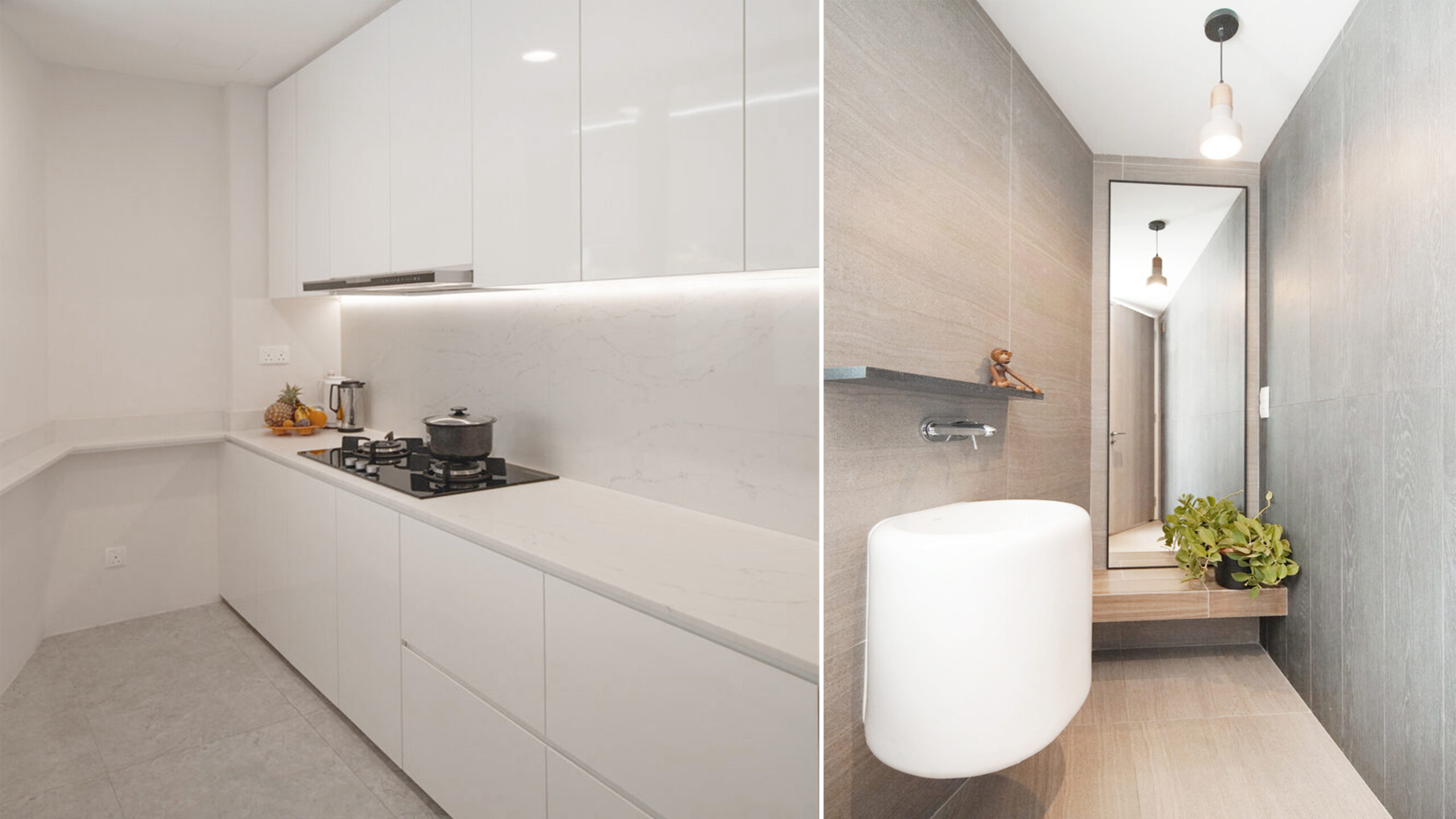
Kitchen and Powder Room:
A simple wall mounted basin is proposed for the powder room with mirror full height positioned on the adjacent wall instead, to create a sense of depth to the otherwise tight corner space.
